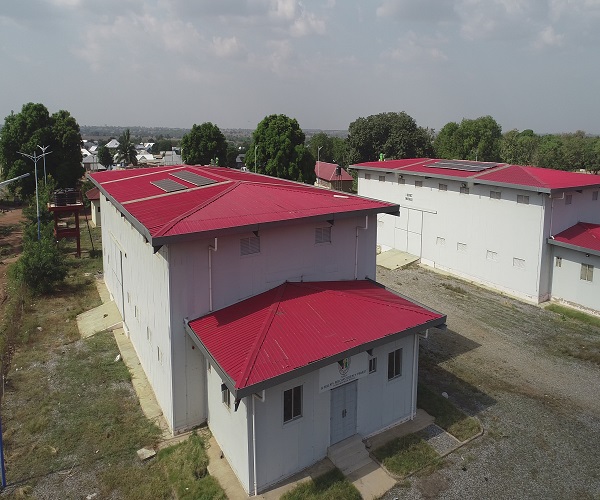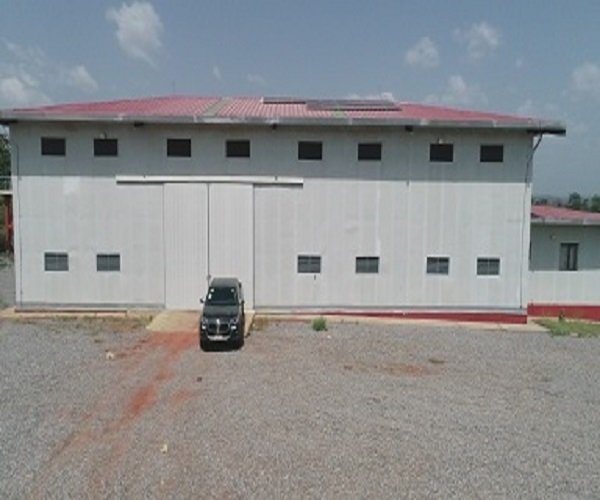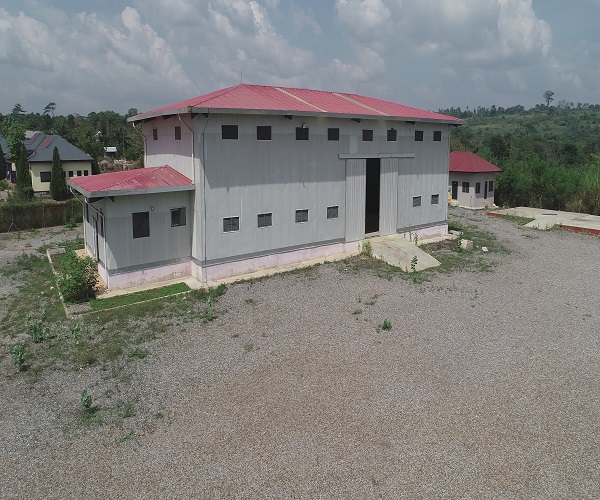


Construction Of 5No. 1,000 Metric Tonnes Grain Warehouses In Middle Zone Districts Under The Infrastructure For Poverty Eradication Programme [IPEP] – GHANA
Ministry of Special Development Initiatives [MSDI] (Government of Ghana)
March 2018 – November 2020
The overall objective of the project is as follows:
|
Scope |
The supply & construction of 5tons warehouses which include the scope of works as contained in the Contract are as follows;
|